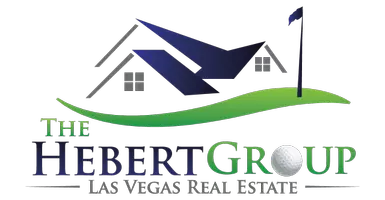8365 S Hauck ST Las Vegas, NV 89139
5 Beds
3 Baths
3,246 SqFt
OPEN HOUSE
Sat May 24, 11:00pm - 2:00pm
Sat May 31, 11:00pm - 2:00pm
Sun Jun 01, 11:00pm - 2:00pm
UPDATED:
Key Details
Property Type Single Family Home
Sub Type Single Family Residence
Listing Status Active
Purchase Type For Sale
Square Footage 3,246 sqft
Price per Sqft $338
Subdivision Non
MLS Listing ID 2685601
Style One Story,Custom
Bedrooms 5
Full Baths 2
Three Quarter Bath 1
Construction Status Resale
HOA Y/N No
Year Built 1989
Annual Tax Amount $4,069
Lot Size 0.650 Acres
Acres 0.65
Property Sub-Type Single Family Residence
Property Description
Location
State NV
County Clark
Zoning Single Family
Direction From Blue Diamond Rd and Decatur Blvd, north to Shelbourne Ave, west to Edmond Street, east on Camero Ave to Hauck Street, turn left to second home on the left.
Interior
Interior Features Bedroom on Main Level, Ceiling Fan(s), Primary Downstairs, Pot Rack, Solar Tube(s), Window Treatments
Heating Central, Electric
Cooling Central Air, Electric, 2 Units
Flooring Carpet, Hardwood
Fireplaces Number 1
Fireplaces Type Family Room, Gas, Kitchen, Living Room, Multi-Sided
Furnishings Unfurnished
Fireplace Yes
Window Features Blinds,Double Pane Windows,Low-Emissivity Windows
Appliance Built-In Electric Oven, Double Oven, Dryer, Dishwasher, Electric Cooktop, Disposal, Microwave, Refrigerator, Water Softener Owned, Water Heater, Washer
Laundry Electric Dryer Hookup, Main Level, Laundry Room
Exterior
Exterior Feature Built-in Barbecue, Barbecue, Patio, Private Yard
Parking Features Air Conditioned Garage, Attached, Detached Carport, Finished Garage, Garage, Golf Cart Garage, Garage Door Opener, Guest, Inside Entrance, Private, RV Gated, RV Access/Parking, RV Covered, RV Paved, Shelves, Storage, Workshop in Garage
Garage Spaces 4.0
Carport Spaces 1
Fence Block, Back Yard
Pool In Ground, Private, Solar Heat, Pool/Spa Combo
Utilities Available Electricity Available, Septic Available
Amenities Available None
View Y/N Yes
Water Access Desc Community/Coop,Private,Shared Well,Well
View Mountain(s)
Roof Type Tile
Present Use Residential
Porch Covered, Patio
Garage Yes
Private Pool Yes
Building
Lot Description 1/4 to 1 Acre Lot, Desert Landscaping, Landscaped
Faces East
Story 1
Sewer Septic Tank
Water Community/Coop, Private, Shared Well, Well
Construction Status Resale
Schools
Elementary Schools Mathis, Beverly Dr., Mathis, Beverly Dr.
Middle Schools Canarelli Lawrence & Heidi
High Schools Desert Oasis
Others
Senior Community No
Tax ID 176-013-601-014
Ownership Single Family Residential
Acceptable Financing Cash, Conventional
Green/Energy Cert Solar
Listing Terms Cash, Conventional
Virtual Tour https://www.propertypanorama.com/instaview/las/2685601






