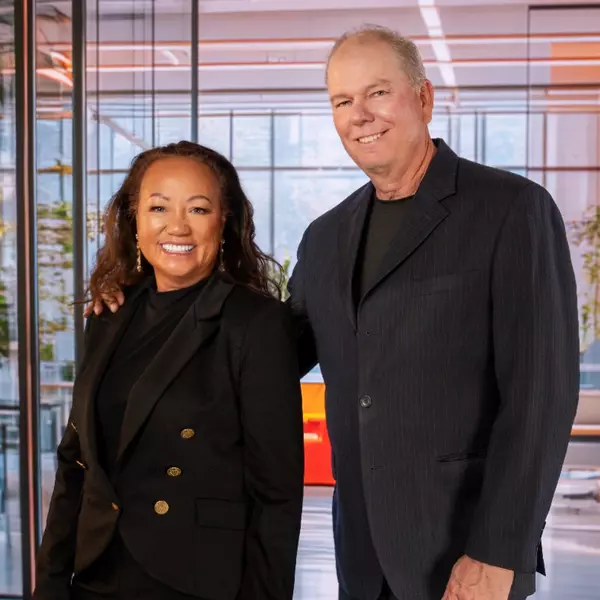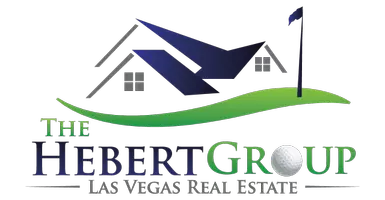$563,900
$568,900
0.9%For more information regarding the value of a property, please contact us for a free consultation.
7535 Shangri La AVE Las Vegas, NV 89147
4 Beds
3 Baths
2,266 SqFt
Key Details
Sold Price $563,900
Property Type Single Family Home
Sub Type Single Family Residence
Listing Status Sold
Purchase Type For Sale
Square Footage 2,266 sqft
Price per Sqft $248
Subdivision Spring Valley
MLS Listing ID 2586878
Sold Date 12/11/24
Style Two Story
Bedrooms 4
Full Baths 3
Construction Status Good Condition,Resale
HOA Y/N Yes
Year Built 1989
Annual Tax Amount $2,500
Lot Size 6,098 Sqft
Acres 0.14
Property Sub-Type Single Family Residence
Property Description
Beautifully updated 4 BR, 3 Bath home in Spring Valley near Spanish Trail. Fabulous entry foyer with curved staircase. Updated Kitchen that overlooks cozy family room with fireplace. Kitchen boasts quartz countertops, new stainless steel appliances, updated lighting, breakfast bar and gorgeous green cabinets. 3 updated full baths. Bedroom downstairs with jack and jill bathroom. Large primary bedroom with fantastic fireplace. Large primary bath with separate tub and shower and dual sinks. His and her closets in primary bathroom. New flooring throughout with luxury vinyl plank in downstairs and new carpet in bedrooms and new tile in bathrooms. Updated lighting throughout. Blinds. Desert Landscaping. Large 3 car garage. Low HOA Fees. Sure to sell quickly. Some photos are virtually staged.
Location
State NV
County Clark
Zoning Single Family
Direction From Rainbow and Tropicana go West on Tropicana to Right on Hartfield to Right on Parnell to Left on Illustrious to Right on Shangri La.
Interior
Interior Features Bedroom on Main Level, Ceiling Fan(s)
Heating Central, Gas, Multiple Heating Units
Cooling Central Air, Electric, 2 Units
Flooring Carpet, Luxury Vinyl, Luxury VinylPlank
Fireplaces Number 2
Fireplaces Type Family Room, Gas, Primary Bedroom
Furnishings Unfurnished
Fireplace Yes
Window Features Blinds
Appliance Disposal, Gas Range, Microwave, Refrigerator
Laundry Gas Dryer Hookup, Main Level, Laundry Room
Exterior
Exterior Feature Private Yard, Sprinkler/Irrigation
Parking Features Attached, Garage, Garage Door Opener, Inside Entrance
Garage Spaces 3.0
Fence Block, Back Yard
Utilities Available Underground Utilities
Water Access Desc Public
Roof Type Tile
Garage Yes
Private Pool No
Building
Lot Description Drip Irrigation/Bubblers, Desert Landscaping, Fruit Trees, Landscaped, < 1/4 Acre
Faces North
Sewer Public Sewer
Water Public
Construction Status Good Condition,Resale
Schools
Elementary Schools Kim, Frank, Kim, Frank
Middle Schools Lawrence
High Schools Durango
Others
HOA Name Spring Valley HOA
HOA Fee Include Association Management
Senior Community No
Tax ID 163-22-415-041
Acceptable Financing Cash, Conventional, FHA, VA Loan
Listing Terms Cash, Conventional, FHA, VA Loan
Financing Conventional
Read Less
Want to know what your home might be worth? Contact us for a FREE valuation!

Our team is ready to help you sell your home for the highest possible price ASAP

Copyright 2025 of the Las Vegas REALTORS®. All rights reserved.
Bought with Lydia Bell Coldwell Banker Premier





