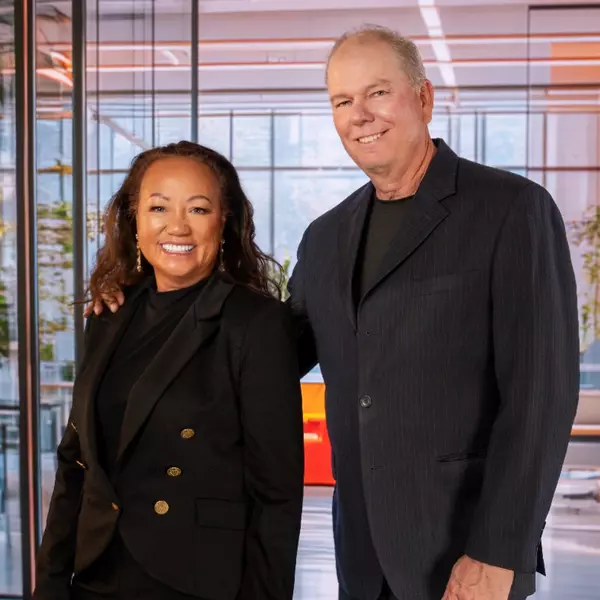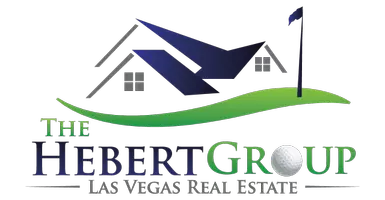$500,000
$530,000
5.7%For more information regarding the value of a property, please contact us for a free consultation.
7501 Cathedral Canyon CT Las Vegas, NV 89129
3 Beds
2 Baths
2,062 SqFt
Key Details
Sold Price $500,000
Property Type Single Family Home
Sub Type Single Family Residence
Listing Status Sold
Purchase Type For Sale
Square Footage 2,062 sqft
Price per Sqft $242
Subdivision Sedona
MLS Listing ID 2612596
Sold Date 12/12/24
Style One Story
Bedrooms 3
Full Baths 2
Construction Status Excellent,Resale
HOA Fees $26/qua
HOA Y/N Yes
Year Built 1993
Annual Tax Amount $2,262
Lot Size 6,969 Sqft
Acres 0.16
Property Sub-Type Single Family Residence
Property Description
Step into this stunning single-story oasis in the heart of the Northwest! With an open layout that features two LED fireplaces this home is made for both relaxation and entertaining. The backyard is where the real magic happens—a true private paradise, complete with a covered patio, a hot tub ready for those perfect evening soaks, and a meticulously landscaped yard that's a showstopper. The owners went all out on the upgrades! Enjoy modern stainless steel appliances, gorgeous tile flooring, and ceiling fans throughout. This energy-efficient home also comes with a top-of-the-line solar system, keeping your utility bills low. The primary suite is your own personal retreat, separated from the other bedrooms for maximum privacy. It boasts a spacious walk-in closet, a luxurious jetted tub, and dual sinks. On top of that, the home features a brand-new HVAC system and furnace. Come view today!
Location
State NV
County Clark
Zoning Single Family
Direction Rancho/Craig Rd, W on Craig Rd 1 1/4mi; R onto Pioneer Way 1/10mi; L onto Bush Garden Ave 1/10mi; R onto Ambrose Mesa 1/10mi; L onto Cathedra Canyon Ct, House is on the left.
Interior
Interior Features Bedroom on Main Level, Ceiling Fan(s), Primary Downstairs, Window Treatments
Heating Central, Gas
Cooling Central Air, Electric
Flooring Carpet, Tile
Fireplaces Number 1
Fireplaces Type Electric, Family Room, Living Room, Multi-Sided
Equipment Intercom
Furnishings Unfurnished
Fireplace Yes
Window Features Blinds,Plantation Shutters
Appliance Dryer, Gas Range, Refrigerator, Water Softener Owned, Washer
Laundry Gas Dryer Hookup, Main Level, Laundry Room
Exterior
Exterior Feature Patio, Private Yard
Parking Features Attached, Finished Garage, Garage, Garage Door Opener, Inside Entrance, Private
Garage Spaces 2.0
Fence Block, Back Yard
Utilities Available Underground Utilities
Water Access Desc Public
Roof Type Mansard,Tile
Porch Covered, Patio
Garage Yes
Private Pool No
Building
Lot Description Back Yard, Desert Landscaping, Landscaped, < 1/4 Acre
Faces North
Sewer Public Sewer
Water Public
Construction Status Excellent,Resale
Schools
Elementary Schools Deskin, Ruthe, Deskin, Ruthe
Middle Schools Leavitt Justice Myron E
High Schools Centennial
Others
HOA Name Deerbrook
HOA Fee Include Association Management
Senior Community No
Tax ID 138-03-210-028
Ownership Single Family Residential
Security Features Security System Leased,Security System
Acceptable Financing Cash, Conventional, VA Loan
Listing Terms Cash, Conventional, VA Loan
Financing Cash
Read Less
Want to know what your home might be worth? Contact us for a FREE valuation!

Our team is ready to help you sell your home for the highest possible price ASAP

Copyright 2025 of the Las Vegas REALTORS®. All rights reserved.
Bought with Timothy J. Tieman BHHS Nevada Properties





