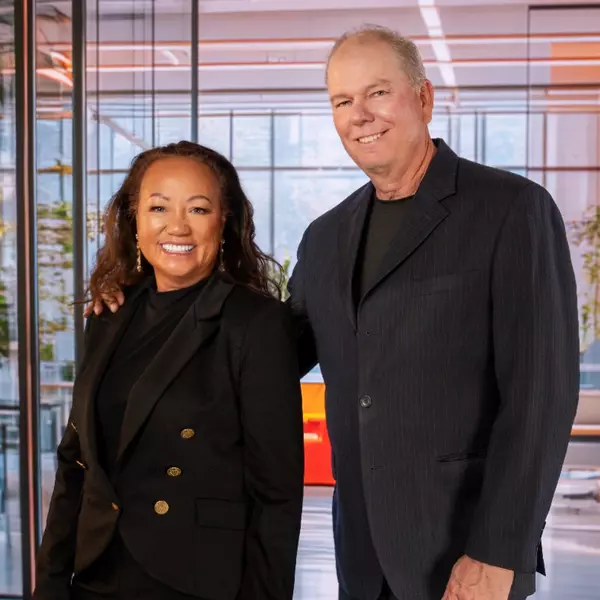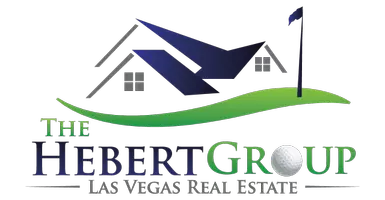$400,000
$410,000
2.4%For more information regarding the value of a property, please contact us for a free consultation.
6244 Eugene AVE Las Vegas, NV 89108
4 Beds
3 Baths
1,180 SqFt
Key Details
Sold Price $400,000
Property Type Single Family Home
Sub Type Single Family Residence
Listing Status Sold
Purchase Type For Sale
Square Footage 1,180 sqft
Price per Sqft $338
Subdivision Charleston Heights Tr #51D
MLS Listing ID 2663142
Sold Date 04/09/25
Style One Story
Bedrooms 4
Full Baths 3
Construction Status Good Condition,Resale
HOA Y/N No
Year Built 1978
Annual Tax Amount $816
Lot Size 6,098 Sqft
Acres 0.14
Property Sub-Type Single Family Residence
Property Description
Amazing opportunity to own this single story home with no HOA! Sitting on a large corner lot with mountain views, stablished landscaping, and a large driveway with plenty of extra parking. The main house features 3 bedrooms with walk-in closets and 2 baths, and the attached converted garage has a modern-concept studio with an extra bedroom and bath, making this beautiful home 4 bedrooms and 3 full bathrooms. The spacious living room boasts a brick fireplace and great views of the sparkling pool and spa! The new roof was just installed in January 2025 and the beautiful open kitchen flows perfectly with the open floor plan. Tile and wood laminate flooring throughout, dual pane windows, so many upgrades! Relax in the peaceful oasis-like backyard with a fire pit , covered patio, palm trees, and a custom storage shed/shop. Great central location near commercial plazas with shopping, dining, entertaining, and freeway access. Don't miss this one. Come see it today!
Location
State NV
County Clark
Zoning Single Family
Direction From US-95 and West Lake Mead Blvd, Go East on Lake Mead, Pass Torrey Pines, Before Jones, Turn left on San Simeon St, and Left on W Eugene Ave. The property is on the right side.
Rooms
Other Rooms Guest House
Interior
Interior Features Bedroom on Main Level, Primary Downstairs, None, Additional Living Quarters
Heating Central, Gas
Cooling Central Air, Electric
Flooring Laminate, Tile
Fireplaces Number 1
Fireplaces Type Living Room, Wood Burning
Furnishings Unfurnished
Fireplace Yes
Window Features Double Pane Windows
Appliance Dryer, Dishwasher, Disposal, Gas Range, Microwave, Washer
Laundry Gas Dryer Hookup, Laundry Closet, Main Level
Exterior
Exterior Feature Private Yard, Sprinkler/Irrigation
Parking Features Open
Fence Block, Full
Pool Heated, In Ground, Private, Pool/Spa Combo
Utilities Available Underground Utilities
Amenities Available None
Water Access Desc Public
Roof Type Composition,Shingle
Garage No
Private Pool Yes
Building
Lot Description Drip Irrigation/Bubblers, Desert Landscaping, Garden, Landscaped, Rocks, < 1/4 Acre
Faces South
Sewer Public Sewer
Water Public
Additional Building Guest House
Construction Status Good Condition,Resale
Schools
Elementary Schools Ronzone, Bertha, Ronzone, Bertha
Middle Schools Brinley J. Harold
High Schools Cimarron-Memorial
Others
Senior Community No
Tax ID 138-23-610-011
Acceptable Financing Cash, Conventional, FHA, VA Loan
Listing Terms Cash, Conventional, FHA, VA Loan
Financing Conventional
Read Less
Want to know what your home might be worth? Contact us for a FREE valuation!

Our team is ready to help you sell your home for the highest possible price ASAP

Copyright 2025 of the Las Vegas REALTORS®. All rights reserved.
Bought with Ricardo Sanchez Realty of America LLC





