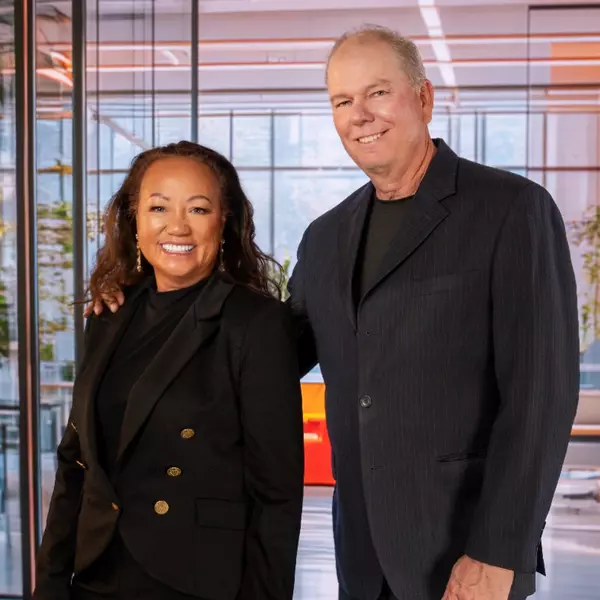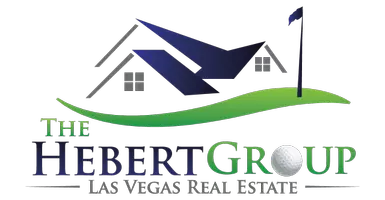$475,000
$482,000
1.5%For more information regarding the value of a property, please contact us for a free consultation.
1064 Wide Brim CT Henderson, NV 89011
3 Beds
2 Baths
1,813 SqFt
Key Details
Sold Price $475,000
Property Type Single Family Home
Sub Type Single Family Residence
Listing Status Sold
Purchase Type For Sale
Square Footage 1,813 sqft
Price per Sqft $261
Subdivision South Valley Ranch-Parcel 5B
MLS Listing ID 2648928
Sold Date 04/09/25
Style One Story
Bedrooms 3
Full Baths 2
Construction Status Good Condition,Resale
HOA Fees $20/qua
HOA Y/N Yes
Year Built 1999
Annual Tax Amount $2,034
Lot Size 9,147 Sqft
Acres 0.21
Property Sub-Type Single Family Residence
Property Description
Welcome home to this charming single-story gem in the desirable South Valley Ranch! Situated on an oversized corner lot, this home features a heated sparkling pool/spa, a spacious side yard with low-maintenance synthetic grass, and RV parking for added convenience. Inside, enjoy the sleek luxury vinyl flooring and tile throughout, complemented by vaulted ceilings that enhance the open, airy feel. The living room is highlighted by upgraded stonework around the cozy gas fireplace. Ceiling fans are thoughtfully installed in all bedrooms for comfort. This home offers the perfect blend of style, functionality, and outdoor relaxation—don't miss out!
Location
State NV
County Clark
Zoning Single Family
Direction East on Russell from US 95, (R) on Boulder Hwy, (L) on Broadbent, (R) on Sun Bonnet, (L) on Aspen Peak, (L) on Choctaw Ridge, (R) on hitching post, (L) on Wide Brim
Interior
Interior Features Bedroom on Main Level, Ceiling Fan(s), Primary Downstairs
Heating Central, Gas
Cooling Central Air, Electric
Flooring Luxury Vinyl Plank, Tile
Fireplaces Number 1
Fireplaces Type Gas, Living Room
Furnishings Unfurnished
Fireplace Yes
Window Features Double Pane Windows
Appliance Dryer, Disposal, Gas Range, Microwave, Refrigerator, Washer
Laundry Gas Dryer Hookup, Main Level, Laundry Room
Exterior
Exterior Feature Barbecue, Sprinkler/Irrigation
Parking Features Attached, Garage, Garage Door Opener, Inside Entrance, Private, RV Gated, RV Access/Parking
Garage Spaces 2.0
Fence Block, Back Yard
Pool In Ground, Private
Utilities Available Underground Utilities
Amenities Available Jogging Path, Playground, Park, Tennis Court(s)
Water Access Desc Public
Roof Type Tile
Garage Yes
Private Pool Yes
Building
Lot Description Drip Irrigation/Bubblers, Landscaped, Rocks, Synthetic Grass, < 1/4 Acre
Faces West
Sewer Public Sewer
Water Public
Construction Status Good Condition,Resale
Schools
Elementary Schools Josh, Stevens, Josh, Stevens
Middle Schools Cortney Francis
High Schools Basic Academy
Others
HOA Name COMTAX
HOA Fee Include Association Management
Senior Community No
Tax ID 161-35-614-042
Acceptable Financing Cash, Conventional, FHA, VA Loan
Listing Terms Cash, Conventional, FHA, VA Loan
Financing VA
Read Less
Want to know what your home might be worth? Contact us for a FREE valuation!

Our team is ready to help you sell your home for the highest possible price ASAP

Copyright 2025 of the Las Vegas REALTORS®. All rights reserved.
Bought with Tyler G. Moore eXp Realty





