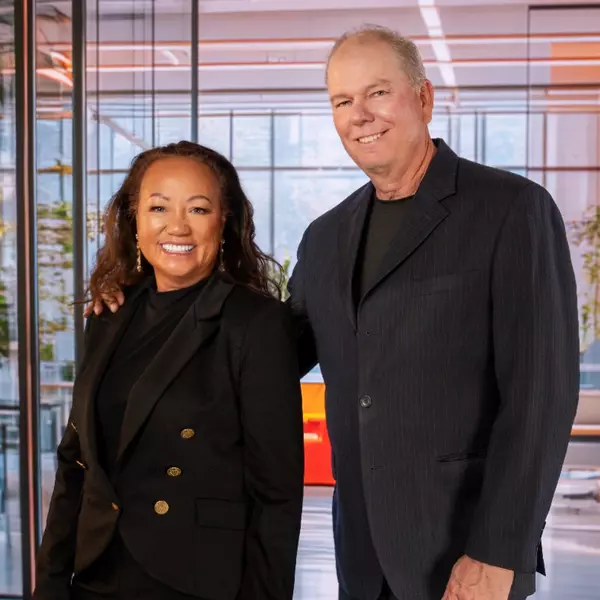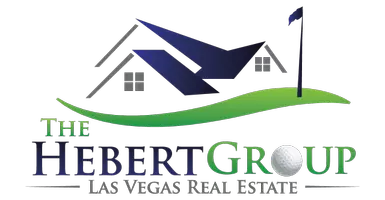$364,900
$364,900
For more information regarding the value of a property, please contact us for a free consultation.
612 Burton ST Henderson, NV 89015
3 Beds
1 Bath
1,362 SqFt
Key Details
Sold Price $364,900
Property Type Single Family Home
Sub Type Single Family Residence
Listing Status Sold
Purchase Type For Sale
Square Footage 1,362 sqft
Price per Sqft $267
Subdivision Henderson #2 Sub
MLS Listing ID 2663157
Sold Date 04/09/25
Style One Story
Bedrooms 3
Full Baths 1
Construction Status Good Condition,Resale
HOA Y/N No
Year Built 1953
Annual Tax Amount $537
Lot Size 6,098 Sqft
Acres 0.14
Property Sub-Type Single Family Residence
Property Description
BEAUTIFULLY UPGRADED AND COMPLETELY REMODELED 3 BEDROOM SINGLE STORY HOME WITH NO HOA. CENTRALLY LOCATED WITHIN THE WATER STREET HISTORIC DISTRICT OF DOWNTOWN HENDERSON AND EASY ACCESS TO SCHOOLS, SHOPPING, FREEWAY ACCESS AND WORLD CLASS ENTERTAINMENT OF THE LAS VEGAS STRIP!. OPEN FLOOR PLAN WITH CUSTOM FLOORING AND PAINT SCHEMES THROUGHOUT. OVERSIZED FAMILY ROOM WITH WOOD BURNING FIREPLACE ON WHITE WASHED BRICK OLD FASHIONED WALLS. CHEF'S DREAM GOURMET KITCHEN WITH STAINLESS APPLIANCES, LEVEL 3 QUARTZ COUNTERTOPS, FLAT PANEL WHITE SHAKER STYLE CABINETS AND SO MUCH MORE. LARGE PRIMARY BEDROOM WITH FANS AND LARGE CLOSET SPACES. 2 ADDITIONAL LARGER BEDROOMS. CINDER BLOCH SEPARATE GARAGE WITH OWN ELECTRIC HOOK UPS. SIDE PATIO PARKING AND GATED. HUGE LOT WITH PRIVATE REAR YARD AND CUSTOM LANDSCAPING. CALL US TODAY NBOT TOO MANY LIKE THIS IN HENDERSON WITH NO HOA!
Location
State NV
County Clark
Zoning Single Family
Direction Lake Mead & Van Wagenen, South on Van Wagenen, Left on Major, Right on Burton to property on left.
Interior
Interior Features Bedroom on Main Level, Ceiling Fan(s), Primary Downstairs
Heating Central, Gas
Cooling Central Air, Electric
Flooring Carpet, Ceramic Tile, Luxury Vinyl Plank, Tile
Fireplaces Number 1
Fireplaces Type Living Room, Wood Burning
Furnishings Unfurnished
Fireplace Yes
Appliance Dishwasher, ENERGY STAR Qualified Appliances, Disposal, Gas Range, Microwave
Laundry Gas Dryer Hookup, Laundry Closet, Laundry Room
Exterior
Exterior Feature Private Yard, Sprinkler/Irrigation
Parking Features Detached, Finished Garage, Garage, Garage Door Opener, Open, Private
Garage Spaces 1.0
Fence Block, Back Yard
Utilities Available Cable Available
Amenities Available None
Water Access Desc Public
Roof Type Composition,Shingle
Garage Yes
Private Pool No
Building
Lot Description Back Yard, Drip Irrigation/Bubblers, Desert Landscaping, Landscaped, Rocks, < 1/4 Acre
Faces East
Sewer Public Sewer
Water Public
Construction Status Good Condition,Resale
Schools
Elementary Schools Taylor, Robert L., Taylor, Robert L.
Middle Schools Brown B. Mahlon
High Schools Foothill
Others
Senior Community No
Tax ID 179-20-110-097
Acceptable Financing Cash, Conventional, FHA, VA Loan
Listing Terms Cash, Conventional, FHA, VA Loan
Financing Conventional
Read Less
Want to know what your home might be worth? Contact us for a FREE valuation!

Our team is ready to help you sell your home for the highest possible price ASAP

Copyright 2025 of the Las Vegas REALTORS®. All rights reserved.
Bought with Clint Whiting Innovation Realty





