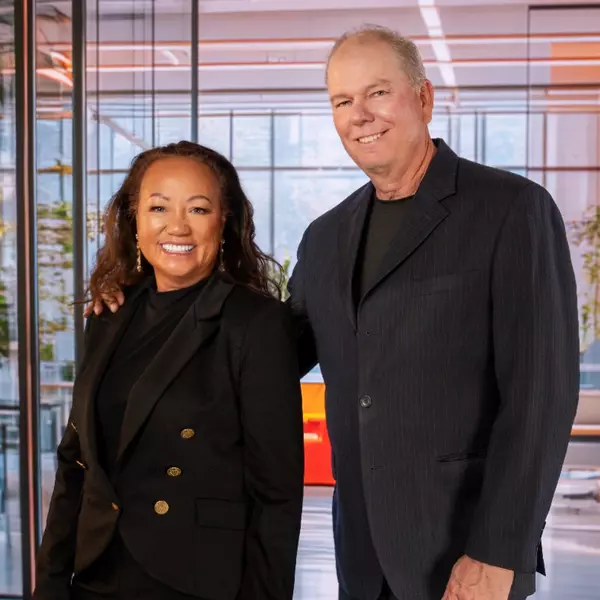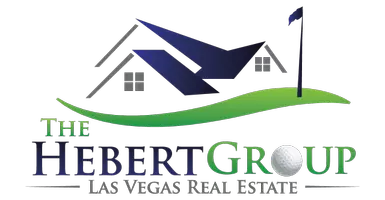$635,000
$649,900
2.3%For more information regarding the value of a property, please contact us for a free consultation.
593 Desert Bluebell CT Henderson, NV 89011
3 Beds
3 Baths
2,264 SqFt
Key Details
Sold Price $635,000
Property Type Single Family Home
Sub Type Single Family Residence
Listing Status Sold
Purchase Type For Sale
Square Footage 2,264 sqft
Price per Sqft $280
Subdivision Cadence Village Parcel 1-F5-3
MLS Listing ID 2600809
Sold Date 04/10/25
Style One Story
Bedrooms 3
Full Baths 3
Construction Status Excellent,Resale
HOA Fees $55/qua
HOA Y/N Yes
Year Built 2021
Annual Tax Amount $4,902
Lot Size 7,405 Sqft
Acres 0.17
Property Sub-Type Single Family Residence
Property Description
This luxurious Toll Brothers single-story home features 3 bedrooms, & 3 full baths offering a blend of comfort & convenience.As you enter, you're welcomed by an open-concept living area with high ceilings & ample natural light, creating an inviting atmosphere.The modern kitchen boasts stainless steel appliances, granite countertops, & a large island perfect for entertaining.The master suite includes a luxurious en-suite bathroom with dual vanities & walk-in shower.Two additional bedrooms,each with their own bathrooms, provide privacy & comfort for family or guests. A dedicated laundry room with utility sink, 3 car garage, & ample storage throughout enhance functionality.Located ina culdesac with an extra long driveway.The backyard, accessible through sliding glass doors from the living area, features a covered patio ideal for outdoor dining & relaxation.Cadence offers a 50 acre Central Park ideal for walking & biking in addition to a community pool, splash pads, fitness court & trails.
Location
State NV
County Clark
Community Pool
Zoning Single Family
Direction 215E exit Lake Mead Pkwy; East on Lake Mead to Cadence Crest Ave; L on Cadence Crest to Our Heritage; L on Our Heeritage to Alder Leaf; L on Alder Leaf to Desert Bluebell ct.
Interior
Interior Features Bedroom on Main Level, Primary Downstairs, Window Treatments
Heating Central, Gas
Cooling Central Air, Electric
Flooring Carpet, Porcelain Tile, Tile
Furnishings Unfurnished
Fireplace No
Window Features Blinds,Double Pane Windows
Appliance Built-In Electric Oven, Dishwasher, Gas Cooktop, Disposal, Microwave, Refrigerator
Laundry Gas Dryer Hookup, Main Level, Laundry Room
Exterior
Exterior Feature Barbecue, Patio, Private Yard, Sprinkler/Irrigation
Parking Features Attached, Garage, Garage Door Opener, Inside Entrance
Garage Spaces 3.0
Fence Block, Back Yard
Pool Community
Community Features Pool
Utilities Available Underground Utilities
Amenities Available Dog Park, Park, Pool
Water Access Desc Public
Roof Type Tile
Porch Covered, Patio
Garage Yes
Private Pool No
Building
Lot Description Drip Irrigation/Bubblers, Desert Landscaping, Landscaped, < 1/4 Acre
Faces South
Builder Name Toll Bros.
Sewer Public Sewer
Water Public
Construction Status Excellent,Resale
Schools
Elementary Schools Sewell, C.T., Sewell, C.T.
Middle Schools Brown B. Mahlon
High Schools Basic Academy
Others
HOA Name Cadence Master
HOA Fee Include Recreation Facilities
Senior Community No
Tax ID 179-05-223-023
Acceptable Financing Cash, Conventional, VA Loan
Listing Terms Cash, Conventional, VA Loan
Financing Conventional
Read Less
Want to know what your home might be worth? Contact us for a FREE valuation!

Our team is ready to help you sell your home for the highest possible price ASAP

Copyright 2025 of the Las Vegas REALTORS®. All rights reserved.
Bought with Sallee Miller LIFE Realty District





