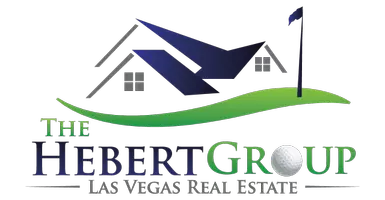$385,000
$399,900
3.7%For more information regarding the value of a property, please contact us for a free consultation.
9151 Mount Wilson ST Las Vegas, NV 89113
2 Beds
3 Baths
1,373 SqFt
Key Details
Sold Price $385,000
Property Type Single Family Home
Sub Type Single Family Residence
Listing Status Sold
Purchase Type For Sale
Square Footage 1,373 sqft
Price per Sqft $280
Subdivision Trail Ridge
MLS Listing ID 2657177
Sold Date 04/10/25
Style Two Story
Bedrooms 2
Full Baths 2
Half Baths 1
Construction Status Good Condition,Resale
HOA Fees $120/mo
HOA Y/N Yes
Year Built 2008
Annual Tax Amount $1,444
Lot Size 2,613 Sqft
Acres 0.06
Property Sub-Type Single Family Residence
Property Description
Welcome to the gated Trail Ridge community. This single-family home offers 2 bedrooms, 2.5 bathrooms, and a versatile loft. The kitchen is equipped with stainless steel appliances, all included to ensure a move-in-ready experience. Upstairs, the loft provides additional space suitable for a home office or media room. The second bedroom features brand-new carpeting. The finished backyard offers a private retreat, perfect for outdoor dining or relaxation. The property also includes a brand-new air conditioning system.
Residents of Trail Ridge enjoy access to community amenities, including a pool, spa, and playground, all set within well-maintained common areas. The property is conveniently located near shopping centers, dining, and entertainment options. Schedule your showing today! Take a 3D walkthrough and view the floor plan online—visit the listing on Zillow for a full virtual tour.
Location
State NV
County Clark
Community Pool
Zoning Single Family
Direction From Blue Diamond Rd R on to Durango Dr. continue on S Durango Dr. Take W Agate Ave. From the gate, turn L onto White Rock Peak St. R onto Creek Canyon Ave. Turn R onto Mount Wilson St.
Interior
Interior Features Window Treatments
Heating Central, Gas
Cooling Central Air, Electric
Flooring Carpet, Laminate
Furnishings Unfurnished
Fireplace No
Window Features Blinds,Double Pane Windows
Appliance Dryer, Dishwasher, Disposal, Gas Range, Microwave, Refrigerator, Washer
Laundry Gas Dryer Hookup, Laundry Room, Upper Level
Exterior
Exterior Feature Private Yard
Parking Features Attached, Garage, Private
Garage Spaces 2.0
Fence Block, Back Yard
Pool Community
Community Features Pool
Utilities Available Underground Utilities
Amenities Available Gated, Playground, Pool
Water Access Desc Public
Roof Type Tile
Garage Yes
Private Pool No
Building
Lot Description Desert Landscaping, Landscaped, < 1/4 Acre
Faces East
Sewer Public Sewer
Water Public
Construction Status Good Condition,Resale
Schools
Elementary Schools Steele, Judith D., Steele, Judith D.
Middle Schools Canarelli Lawrence & Heidi
High Schools Sierra Vista High
Others
HOA Name Trail Ridge
HOA Fee Include Association Management
Senior Community No
Tax ID 176-21-210-156
Security Features Gated Community
Acceptable Financing Cash, Conventional, FHA, VA Loan
Listing Terms Cash, Conventional, FHA, VA Loan
Financing Cash
Read Less
Want to know what your home might be worth? Contact us for a FREE valuation!

Our team is ready to help you sell your home for the highest possible price ASAP

Copyright 2025 of the Las Vegas REALTORS®. All rights reserved.
Bought with Gabriela Gol Real Broker LLC





