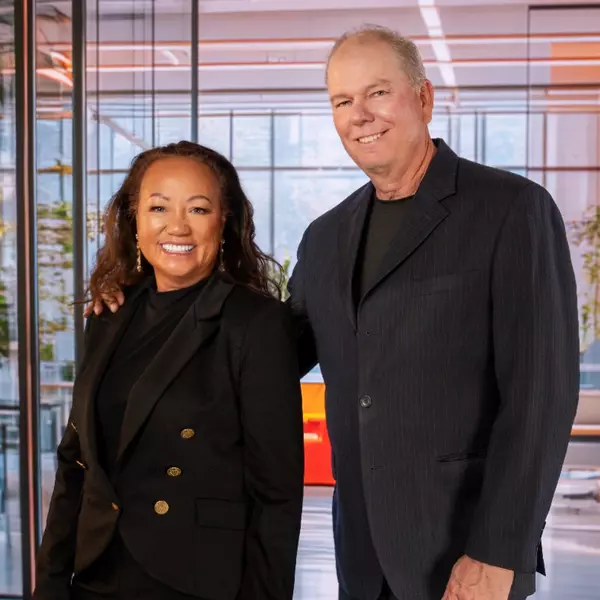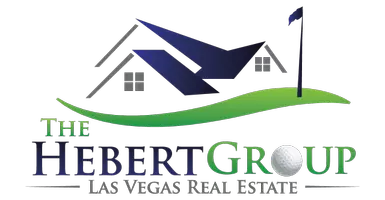$570,000
$569,900
For more information regarding the value of a property, please contact us for a free consultation.
10823 Crestview Pointe AVE Las Vegas, NV 89166
4 Beds
3 Baths
2,499 SqFt
Key Details
Sold Price $570,000
Property Type Single Family Home
Sub Type Single Family Residence
Listing Status Sold
Purchase Type For Sale
Square Footage 2,499 sqft
Price per Sqft $228
Subdivision Skye Canyon Ii Parcel 220 Phase 2
MLS Listing ID 2649759
Sold Date 04/10/25
Style Two Story
Bedrooms 4
Full Baths 2
Half Baths 1
Construction Status Excellent,Resale
HOA Fees $83/qua
HOA Y/N Yes
Year Built 2021
Annual Tax Amount $5,323
Lot Size 3,920 Sqft
Acres 0.09
Property Sub-Type Single Family Residence
Property Description
This stunning newly remodeled 4-bedroom, 2.5-bathroom home is a perfect blend of elegance and comfort, with a separate attached casita. The interior boasts luxurious vinyl plank flooring throughout, and carpet in the second floor. The kitchen is a true centerpiece, featuring beautiful quartz countertops, a large island, and updated cabinetry with ample storage and stainless steel appliances complete the design. The spacious living areas are filled with natural light, creating a warm and inviting atmosphere. The primary suite includes a spa-like bathroom with double quartz vanities, a walk-in shower, and a walk-in closet. The exterior has excellent curb appeal, complemented by desert landscaping and a cozy outdoor, with a cover patio and synthetic grass, is perfect for relaxing or entertaining. This move-in-ready home is ideal for those seeking modern upgrades and timeless style.
Location
State NV
County Clark
Community Pool
Zoning Single Family
Direction From 95 N, Exit W Skye Canyon Park way, Turn Left onto N Grand Canyon Dr, Turn right onto W Grand Teton Dr, Turn right onto Salem Peak St, Turn right onto Edgestone Ave, Turn Left onto Sky Dragon st, Turn left onto Crest view Point Ave.
Rooms
Other Rooms Guest House
Interior
Interior Features Bedroom on Main Level, Window Treatments
Heating Central, Gas
Cooling Central Air, Electric
Flooring Carpet, Luxury Vinyl Plank
Furnishings Unfurnished
Fireplace No
Window Features Blinds
Appliance Dishwasher, Gas Cooktop, Disposal, Gas Range, Microwave
Laundry Gas Dryer Hookup, Upper Level
Exterior
Exterior Feature Patio, Private Yard
Parking Features Attached, Garage, Private
Garage Spaces 2.0
Fence Block, Back Yard
Pool Community
Community Features Pool
Utilities Available Above Ground Utilities
Amenities Available Basketball Court, Clubhouse, Dog Park, Fitness Center, Gated, Barbecue, Playground, Pickleball, Park, Pool, Spa/Hot Tub, Tennis Court(s)
Water Access Desc Public
Roof Type Tile
Porch Covered, Patio
Garage Yes
Private Pool No
Building
Lot Description Desert Landscaping, Landscaped, Synthetic Grass, < 1/4 Acre
Faces North
Sewer Public Sewer
Water Public
Additional Building Guest House
Construction Status Excellent,Resale
Schools
Elementary Schools Divich, Kenneth, Divich, Kenneth
Middle Schools Escobedo Edmundo
High Schools Arbor View
Others
HOA Name Skye Canyon
HOA Fee Include Association Management,Maintenance Grounds
Senior Community No
Tax ID 126-12-417-010
Ownership Single Family Residential
Acceptable Financing Cash, Conventional, FHA, VA Loan
Listing Terms Cash, Conventional, FHA, VA Loan
Financing Conventional
Read Less
Want to know what your home might be worth? Contact us for a FREE valuation!

Our team is ready to help you sell your home for the highest possible price ASAP

Copyright 2025 of the Las Vegas REALTORS®. All rights reserved.
Bought with Craig Tann Huntington & Ellis, A Real Est





