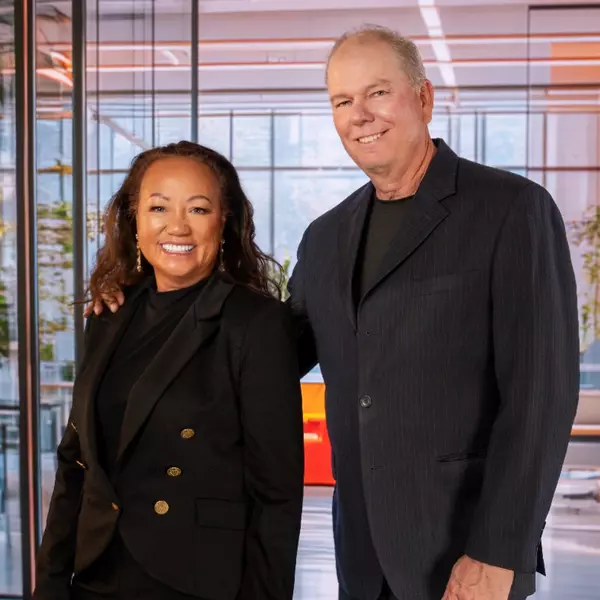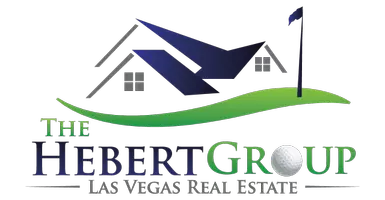$570,000
$578,000
1.4%For more information regarding the value of a property, please contact us for a free consultation.
889 Elmwood Forest LN Las Vegas, NV 89138
2 Beds
2 Baths
1,422 SqFt
Key Details
Sold Price $570,000
Property Type Single Family Home
Sub Type Single Family Residence
Listing Status Sold
Purchase Type For Sale
Square Footage 1,422 sqft
Price per Sqft $400
Subdivision Summerlin Village 24 Parcel Fgh
MLS Listing ID 2653885
Sold Date 04/15/25
Style One Story
Bedrooms 2
Full Baths 1
Three Quarter Bath 1
Construction Status Excellent,Resale
HOA Fees $350/mo
HOA Y/N Yes
Year Built 2024
Annual Tax Amount $5,600
Lot Size 4,356 Sqft
Acres 0.1
Property Sub-Type Single Family Residence
Property Description
So new the paint is barely dry! The incredibly popular and not currently available Connery floorplan, the largest in this series. Nicely upgraded with Luxury vinyl plank flooring, quartz counters, and under builder warranty. Open concept floor plan with oversized rooms. Featuring 2 bedrooms, PLUS den makes this floorplan so popular. Bright and spacious and relatively low maintenance, and newly epoxy garage floors. Positioned on a low traffic cul-de-sac street with guest parking next to the home. Age qualified (55+) with guard gated entry and an AMAZING clubhouse that offers a fitness center, outdoor lap pool, gathering space with fireplace, and many activities!
Location
State NV
County Clark
Community Pool
Zoning Single Family
Direction From Charleston Blvd W, R on Sky Vista, L on Crossbridge, R on Herritage Heights, R on Heritage Bend and then L on Elmwood Forrest.
Interior
Interior Features Bedroom on Main Level, Primary Downstairs, Window Treatments
Heating Central, Gas
Cooling Central Air, Electric
Flooring Carpet, Luxury Vinyl Plank
Furnishings Unfurnished
Fireplace No
Window Features Blinds
Appliance Dryer, Dishwasher, Disposal, Gas Range, Microwave, Refrigerator, Washer
Laundry Gas Dryer Hookup, Main Level, Laundry Room
Exterior
Exterior Feature Porch, Patio, Private Yard, Fire Pit
Parking Features Attached, Garage, Private, Guest
Garage Spaces 2.0
Fence Block, Partial
Pool Community
Community Features Pool
Utilities Available Cable Available, Underground Utilities
Amenities Available Fitness Center, Gated, Jogging Path, Barbecue, Pickleball, Park, Pool, Guard, Spa/Hot Tub, Security
Water Access Desc Public
Roof Type Tile
Porch Patio, Porch
Garage Yes
Private Pool No
Building
Lot Description Desert Landscaping, Landscaped, Rocks, < 1/4 Acre
Faces South
Sewer Public Sewer
Water Public
Construction Status Excellent,Resale
Schools
Elementary Schools Vassiliadis, Billy & Rosemary, Vassiliadis, Billy &
Middle Schools Rogich Sig
High Schools Palo Verde
Others
HOA Name Heritage Stonebridge
HOA Fee Include Association Management,Maintenance Grounds,Recreation Facilities,Security
Senior Community Yes
Tax ID 137-33-819-016
Security Features Gated Community
Acceptable Financing Cash, Conventional, FHA, VA Loan
Listing Terms Cash, Conventional, FHA, VA Loan
Financing Cash
Read Less
Want to know what your home might be worth? Contact us for a FREE valuation!

Our team is ready to help you sell your home for the highest possible price ASAP

Copyright 2025 of the Las Vegas REALTORS®. All rights reserved.
Bought with Ryan Lopez Galindo Group Real Estate





