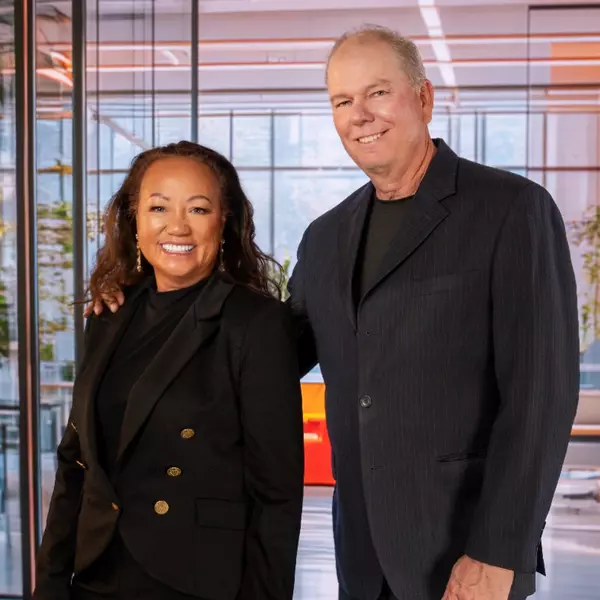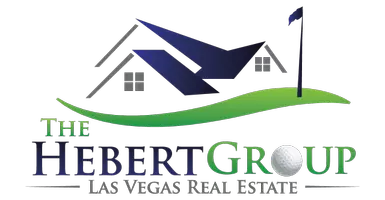$871,000
$899,950
3.2%For more information regarding the value of a property, please contact us for a free consultation.
10150 Emerald Sunset CT Las Vegas, NV 89148
2 Beds
3 Baths
2,278 SqFt
Key Details
Sold Price $871,000
Property Type Single Family Home
Sub Type Single Family Residence
Listing Status Sold
Purchase Type For Sale
Square Footage 2,278 sqft
Price per Sqft $382
Subdivision Regency
MLS Listing ID 2676065
Sold Date 07/03/25
Style One Story
Bedrooms 2
Full Baths 2
Half Baths 1
Construction Status Resale,Very Good Condition
HOA Fees $765/mo
HOA Y/N Yes
Year Built 2016
Annual Tax Amount $6,961
Lot Size 6,969 Sqft
Acres 0.16
Property Sub-Type Single Family Residence
Property Description
Toll Brothers Marlette Model in 55+ Regency at Summerlin*Guard Gated community w/outstanding features*Clubhouse,Fitness Facility,community pool,Tennis & an extremely vibrant Pickle Ball community within Regency*Highly upgraded,Beautifully appointed,W/2Bbdrms + Den/Office w/double glass doors could be 3rd bdrm*Entertain your guests in the open kitchen/great room w/top line Toll Brothers Design Center cabinetry*High Grade Granite Counters & Center Island Breakfast Bar*Livingroom access through sliding door system to large rear covered patio w/expanded paver stone decking*Spacious Primary Bedroom w/stunning Primary Bathroom*Large extensively organized custom walk-in closet*Dual vanities & separate make-up table*Oval tub & separate large walk-in shower*Small Office adjacent to kitchen features built-in desk & cabinets*10' ceilings T/O*Secondary Bedroom has an ensuite full bathroom+walk-in closet*Custom shutters on all windows*Highly upgraded powder room w/custom walls & glass bowl sink*
Location
State NV
County Clark
Community Pool
Zoning Single Family
Direction South on Hualapai from Sunset*2nd exit at round-a-bout to Regency Summit Guard Gate*Left on Regency Square*Left on Emerald Sunset to property*
Interior
Interior Features Bedroom on Main Level, Primary Downstairs, Window Treatments
Heating Central, Gas
Cooling Central Air, Electric
Flooring Carpet, Ceramic Tile, Tile
Furnishings Unfurnished
Fireplace No
Window Features Low-Emissivity Windows,Plantation Shutters,Window Treatments
Appliance Built-In Electric Oven, Convection Oven, Double Oven, Dryer, Dishwasher, Gas Cooktop, Disposal, Instant Hot Water, Microwave, Refrigerator, Tankless Water Heater, Washer
Laundry Gas Dryer Hookup, Main Level, Laundry Room
Exterior
Exterior Feature Porch, Patio, Fire Pit, Sprinkler/Irrigation
Parking Features Attached, Garage, Garage Door Opener, Private, Shelves, Tandem
Garage Spaces 3.0
Fence Block, Back Yard
Pool Community
Community Features Pool
Utilities Available Underground Utilities
Amenities Available Clubhouse, Fitness Center, Gated, Barbecue, Pickleball, Park, Pool, Recreation Room, Guard, Spa/Hot Tub, Security, Tennis Court(s)
Water Access Desc Public
Roof Type Pitched,Tile
Porch Covered, Patio, Porch
Garage Yes
Private Pool No
Building
Lot Description Desert Landscaping, Landscaped, Rocks, Sprinklers Timer, < 1/4 Acre
Faces South
Story 1
Sewer Public Sewer
Water Public
Construction Status Resale,Very Good Condition
Schools
Elementary Schools Shelley, Berkley, Shelley, Berkley
Middle Schools Faiss, Wilbur & Theresa
High Schools Sierra Vista High
Others
HOA Name Summerlin South
HOA Fee Include Association Management
Senior Community No
Tax ID 176-06-116-017
Ownership Single Family Residential
Acceptable Financing Cash, Conventional
Listing Terms Cash, Conventional
Financing Cash
Read Less
Want to know what your home might be worth? Contact us for a FREE valuation!

Our team is ready to help you sell your home for the highest possible price ASAP

Copyright 2025 of the Las Vegas REALTORS®. All rights reserved.
Bought with Michael Coxen Magenta





